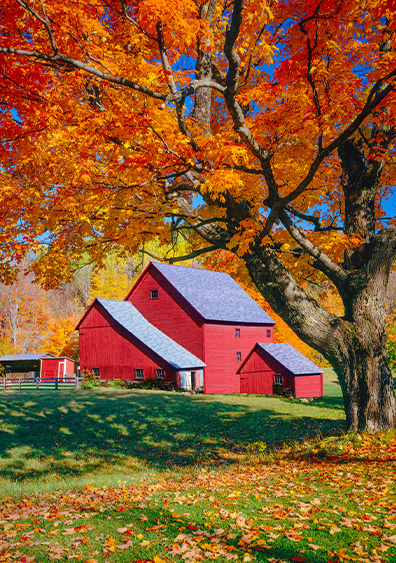
Luxurious Waterbury Convenience, Breath Taking Views, $1,195,000
info(at)maplesweet(dotted)com 800.525.7965 www.maplesweet.com
Marquee highest Elevation Pinnacle Ridge anchor lot with panoramic views from Owlshead Mt. East to Camel’s Hump west. Perched on a mountain top, this stately and exquisitely crafted home offers secluded privacy just 30 minutes from Burlington dinner, skiing at Stowe, Sugarbush, Mad River Glen & Bolton. 5 minutes from Waterbury 15 to Montpelier.
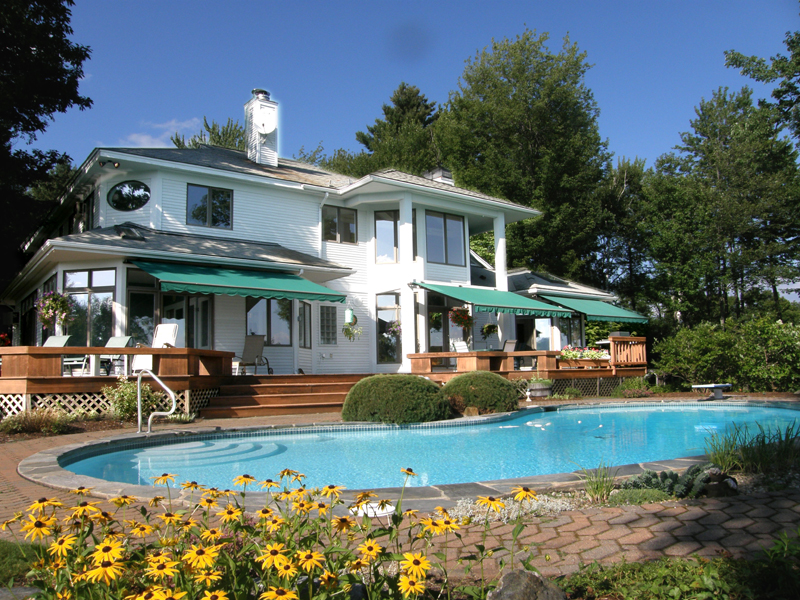
Architecture: Black River Design, Peter Wells/Dagget Mills Construction. Vermont Custom Doors, 2 x 4 construction, extra thick 2 x 6 stud exterior and master suite/living division walls. Steel reinforced wood frame to National design specs for wood construction. 2 x 10 floor joists. Cove molding, milled jams, & custom doors. Kohler, Franke, Moen, Harden, Bemis & Whirlpool plumbing fixtures. Gendron Concrete foundation, drain gutters and down spouts. Ledge pinned footings. Concrete testing: minimum 3000 psi compressive strength at 28 days. 4″ slab with drains. Foundation 2″ polystyrene rigid insulation, drainage, vapor barrier & damp-proofing. Pressure preservative treated Wolmanized #40 exterior decks, porch, railings & steps. Knot free select pine & tulip poplar baseboard & trim. White oak tread, rail & post stair case. Satin bronze knobs & latches. Schlage deadbolts & hardware. Cedar closet. Built 1990-1991.
Lighting Crystal chandelier, recessed lighting, custom fixtures, window walls & automatic skylights designed to close when it rains. Windows Weathershield wood clad low E argon double glazing with white screens. Velux low E high performance skylights.
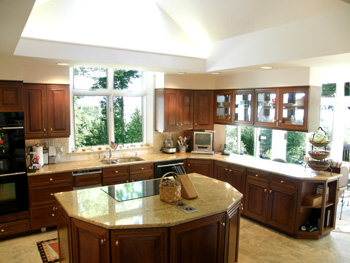
Kitchen Rick Fornier Cherry cabinetry, ceramic tile back splash, polished granite counters,Sub Zero wood paneled butler’s pantry refrigerator, inlaid kitchen island Jenn-Air electric 5 burner range, dishwasher, microwave & double oven. Instant hot water tap. Wet bar, trash compactor & Admiral wine cooler. Pantry sink, garage grocery conveyance door. Additional summer kitchen on lower walk out floor off sitting & billiard room.
Other Features Master suite library, mudroom off garage, foyer display glass shelving, ceramic tile breakfast sun room off kitchen, upstairs loft office, second floor porch over main entry, spacious driveway, Steel & gunite ledge embedded in-ground pool with surrounding perennials & buried irrigation system. 3 bay garage including one extra long boat bay, attic space. Walk to the 9 hole Blush Hill Country Club golf course or drive to the Graham Cooke designed Country Club of Vermont 18 hole course. Waterbury reservoir close. Potential tennis court site. Furniture negotiable.
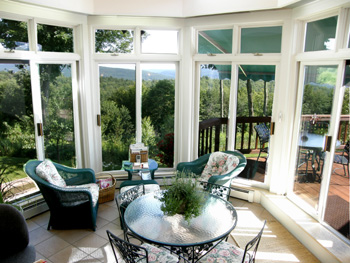
Bathrooms Master spa bath suite including separate hot tub room at deck edge above pool. Master bath with black Jacuzzi jetted tub, glass door & tandem tile shower, polished brass finish trim & hardware. Porcelain fixtures, marble & ceramic tile floors, pedestal sinks, wood vanities.
Fireplaces Living room & billiard room Majestic of Huntington, Indiana fireplaces with glass doors. Living room marble hearth.
Heating Oil fired hot water baseboard radiation, 5 zones main floor central, main east, main west, 2nd floor & basement. Hot water and pool off new 2008 System 2000 Energy Kinetics, central boiler. Superstor hot water off boiler. 7 day and 24 hour programmable thermostats for each zone. 30% propylene glycol heating system anti-freeze.
Flooring Carrera Marble, ceramic tile, slate & Berber carpet with 3/8″ underlayment.
Roof. Fiberglass 3 tab class A asphalt shingles over 15 lb felt. R36 & R38 fiberglass & cellulose insulation. Sloped & roof surfaces 1″ Koppers rigid insulation. Ridge & soffit venting. Eave, valley, & skylight Grace Water & Ice shields. Drip edge, cap & step, open valley & vent flashing.
Walls R18 friction fit fiberglass insulation , 3″ acoustical insulation for all bath & powder rooms. Exterior wall warm side 6ml Tu-Tuff continuous polyethylene vapor barrier. Tyvek or Typar exterior wall air barrier. Cedar clapboard exterior siding.
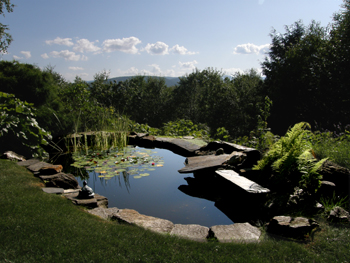
Systems Central stereo & intercom. Fire, burglar & low temperature security system. Nutone central vacuum (Hoover), partial air conditioning. 300 amp 240 volt underground electrical service. Comcast TV.
Water Drilled well across driveway from house main entrance. Clearwater Filtration. Well-X-Trol pressure tank.
Septic 1000 g concrete septic tank in north west corner of raised beds off of summer kitchen. Separate gray & black water systems with toilets, kitchen sinks, & dishwasher going to septic tank. Terraced mound leach field below and east of pool, Walter L. Urie septic design.
Pinnacle Ridge Association: Dues $425/year covers road maintenance, plowing & sanding.
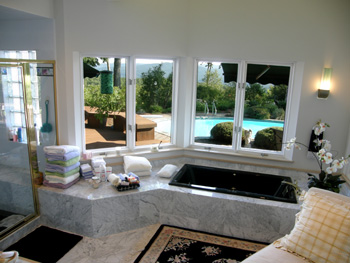
Utilities Green Mt. Power 8/08-7/09 $172 average/month. Pyrofax, propane 11/07-11/08 1947.9 gallons 12/08-8/09 1552.6 gallons (reflects new energy efficient central boiler which heats house & pool, formerly separate).
2009 Taxes $16,682
Please note this summary is based on information received from the Sellers and should be independently verified by prospective Purchasers.
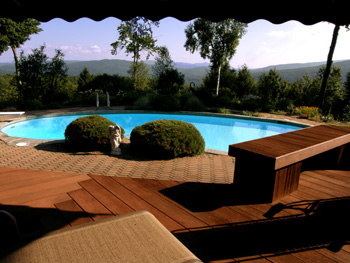
 tapping into vermont
tapping into vermont